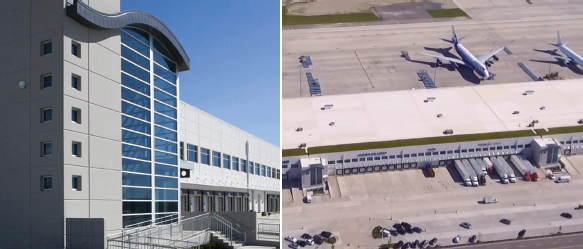
 Aviation
Aviation
This project at O’Hare International Airport includes designs for a cargo facility that is part of the largest airside cargo development built in the US in over a decade. The approximately 900,000 sq. ft. campus comprises warehouse and office space, apron pavement for up to thirteen of the largest freighter aircraft that fly today (B757-8), and employee parking spaces.

Our scope of work included the core and shell of a 122,000 sq. ft. cargo facility with an approximately. 21,500 sq. ft. mezzanine office located above the land-side loading dock.
Milhouse led the full structural and electrical engineering design, provided construction management services, and oversaw the mechanical, plumbing, and fire protection subconsultant.
This project achieved a LEED Silver certification.