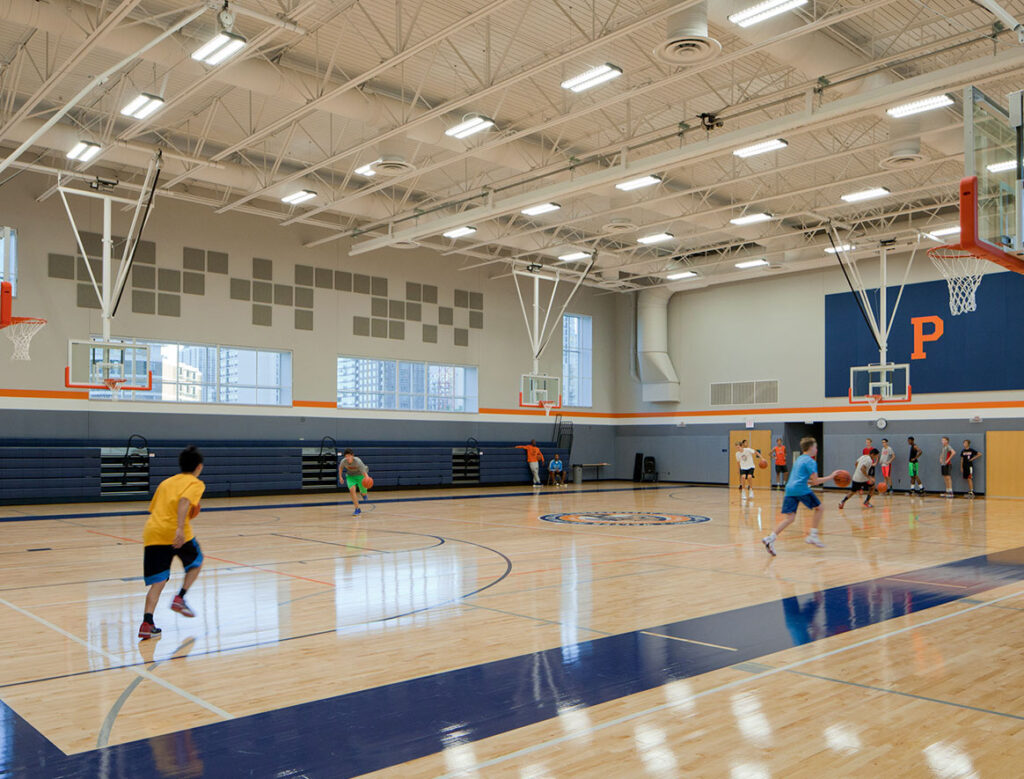
 Construction
Construction
Paschen Milhouse JV III (a joint venture between F.H. Paschen and Milhouse Engineering and Construction, Inc.) provided general contracting services for a three-story, 49,000 sq. ft. addition to Walter Payton College Prep. The work also included site development and select interior renovations of the existing facility.
Walter Payton features general and specialty classrooms, a lounge/cafe, a multipurpose black box theater, administrative offices, a weight and fitness room, and a full-size gymnasium with gym lockers and an office. The annex to the existing building was intended to address school overcrowding in the facility and provide an expanded program space with a continuous weather protected link to the building.

Paschen Milhouse worked with the Public Building Commission of Chicago (PBC) to provide estimates and schedule analyses for multiple options for acoustic gym floors. Monthly CPM schedules were submitted, and look-ahead schedules were reviewed at weekly progress meetings. The PBC and the architect were responsible for procuring permits from the City of Chicago. Paschen Milhouse supplied the required contractor documents to include in permit applications.
The new annex was designed and constructed to achieve LEED certification, as defined by USGBC’s Schools 2009 Certified Rating.