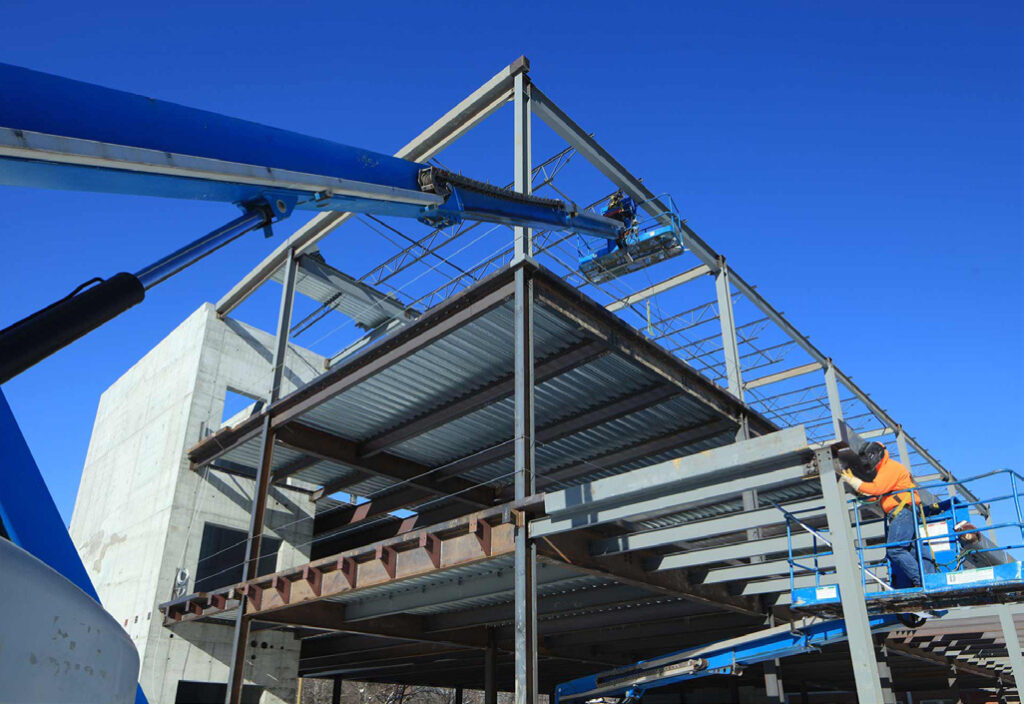
 Construction
Construction
Paschen Milhouse JV III (a joint venture between F.H. Paschen and Milhouse Engineering and Construction, Inc.) provided general contracting services for a 37,200 sq. ft., three-story classroom annex at Wildwood World Magnet School in Chicago. The annex included a library, an art classroom, a computer classroom, and dining/food prep facilities.
Renovation work included:
» The utility disconnection and demolition of a four-classroom modular unit.
» The abatement and interior architectural renovations of these classrooms.
» Fire alarm replacement.
» Tie-ins and upgrades of the mechanical and utility systems.

Site logistics and planning were necessary throughout the project. All deliveries and lay-down areas needed to be staged to simultaneously create the space necessary for each trade and maintain low noise levels in the neighborhood because the school was in a residential neighborhood with a limited project area. Windows were left out on one elevation to allow materials to be hoisted to the 2nd and 3rd floors.
Below grade work included concrete foundation walls and spread footings. Earth retention was necessary to install a 12’ deep foundation adjacent to the tennis courts. New water, sewer, natural gas, and drainage/retention services were installed and a new electrical service was required from the existing transformer to the new fire-pump controller. The foundation is a concrete and steel frame atop spread-concrete footings. The exterior envelope consists of cold-formed steel studs and a masonry veneer, and
the wall system includes three-story concrete shear walls at stairwells set in a single pour with self-consolidating concrete.
P6 CPM scheduling was utilized for monthly updates and reviews and time extensions were negotiated based on the P6 schedule. During weekly construction review meetings, five-week lookaheads were presented and reviewed with the owner. This phased schedule only allowed work in specific areas during breaks and holidays. Additionally, the demolition of the modular building and parking lot needed to be completed within the short summer window.
The owner and architect were responsible for procuring City of Chicago permits. Paschen Milhouse supplied the required contractor documents to include them in the permit application. This project attained LEED Certification.